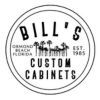| Welcome, Guest |
You have to register before you can post on our site.
|
| Online Users |
There are currently 165 online users.
» 0 Member(s) | 165 Guest(s)
|
| Latest Threads |
Rabbet width for backs
Forum: Cabinet Planner
Last Post: denverh
11-18-2025, 11:20 PM
» Replies: 0
» Views: 295
|
Going from Cabinet Planne...
Forum: Cabinet Planner
Last Post: Dkidd
10-20-2025, 07:57 PM
» Replies: 1
» Views: 1,457
|
Nailers
Forum: Cabinet Planner
Last Post: Joey
04-03-2025, 11:13 PM
» Replies: 0
» Views: 1,128
|
Workshop Design
Forum: Projects
Last Post: Sim2reality
11-28-2024, 05:59 PM
» Replies: 0
» Views: 1,572
|
shelf height
Forum: Cabinet Planner
Last Post: admin
10-11-2024, 03:53 PM
» Replies: 1
» Views: 2,008
|
Door standards
Forum: Cabinet Planner
Last Post: cobra4237
09-09-2024, 11:18 PM
» Replies: 3
» Views: 3,754
|
Door colors
Forum: Cabinet Planner
Last Post: admin
08-29-2024, 05:45 PM
» Replies: 1
» Views: 2,161
|
Cabinet Color
Forum: Cabinet Planner
Last Post: cobra4237
04-28-2024, 01:59 AM
» Replies: 2
» Views: 4,217
|
Hi.
Forum: Welcome
Last Post: Max Erickson
02-23-2024, 01:50 AM
» Replies: 2
» Views: 9,154
|
Hi..
Forum: Welcome
Last Post: Max Erickson
02-23-2024, 01:44 AM
» Replies: 1
» Views: 6,889
|
|
|
| Shop drawings |
|
Posted by: KMet - 11-08-2023, 08:32 PM - Forum: Cabinet Planner
- No Replies
|
 |
Hey All, new to the program, so far so good. I am wondering if there is a way to print a full set of shop drawings, floor plan, and elevations all in 1 package to a pdf? Any help would be appreciated
Thanks
|

|
|
| Box Parts materials List not listing my bottom material |
|
Posted by: Joey - 08-28-2023, 02:50 PM - Forum: Cabinet Planner
- No Replies
|
 |
Good Morning,
Need help, I have tried everything, but I cannot seem to get my material list to reflect the bottoms of my pullouts. When I do CALC and check off the drawer master list it gives me all my parts, but it will not sum up how many sheets of bottom material I need, nor will it reflect it in my panel optimizer. I use Baltic Birch 1/2 inch for sides back and front and my bottoms are 1/4 Baltic Birch the panel optimizer will cut out the bottoms on the 1/2 inch with no picture for the 1/4 inch sheet. What do I need to do to fix this?
Thanks,
Joey
|

|
|
| Adding 3D Textures for more Cabinet/Counter Colors |
|
Posted by: jesseross87 - 08-10-2023, 11:15 PM - Forum: Cabinet Planner
- No Replies
|
 |
Just curious if there was a way to add more textures (BMP file) to the program to allow for more colors when looking at the 3D model of the cabinets? I was trying to add an "Aged Oak" stain color from Old Masters and created a 256x256 BMP image and tried inserting it into the 3D Textures folder of the program and didn't have any luck. Is this an option?
Thanks
|

|
|
| How to eliminate a top from a base unit |
|
Posted by: Joey - 06-20-2023, 11:11 PM - Forum: Cabinet Planner
- Replies (1)
|
 |
Hi to all again:
I am in the habit of using stretchers on my base units and not solid tops how do i eliminate the solid tops and get the stretchers to show on the 3 d and when calculating material how do i get the sizes to show on the materials list? I seem to be doing things differently I guess! I have never had a base unit fail though. thanks in advance for the help I am really trying to make this program work for me.
Joey b in Maine
|

|
|
| Door Rails |
|
Posted by: Joey - 06-20-2023, 03:08 PM - Forum: Cabinet Planner
- Replies (2)
|
 |
Hello
- I am new to program and was wondering why my door rails seem to be 3/4 inch longer than what they should be. I mostly use 2.375 stiles and rails with a .375 depth and tenon length. I have added these dimensions to the standards and yet the rail lengths do not match manual calculations. Any suggestions are welcome!!!!!
ThanksJoey B
|

|
|
|